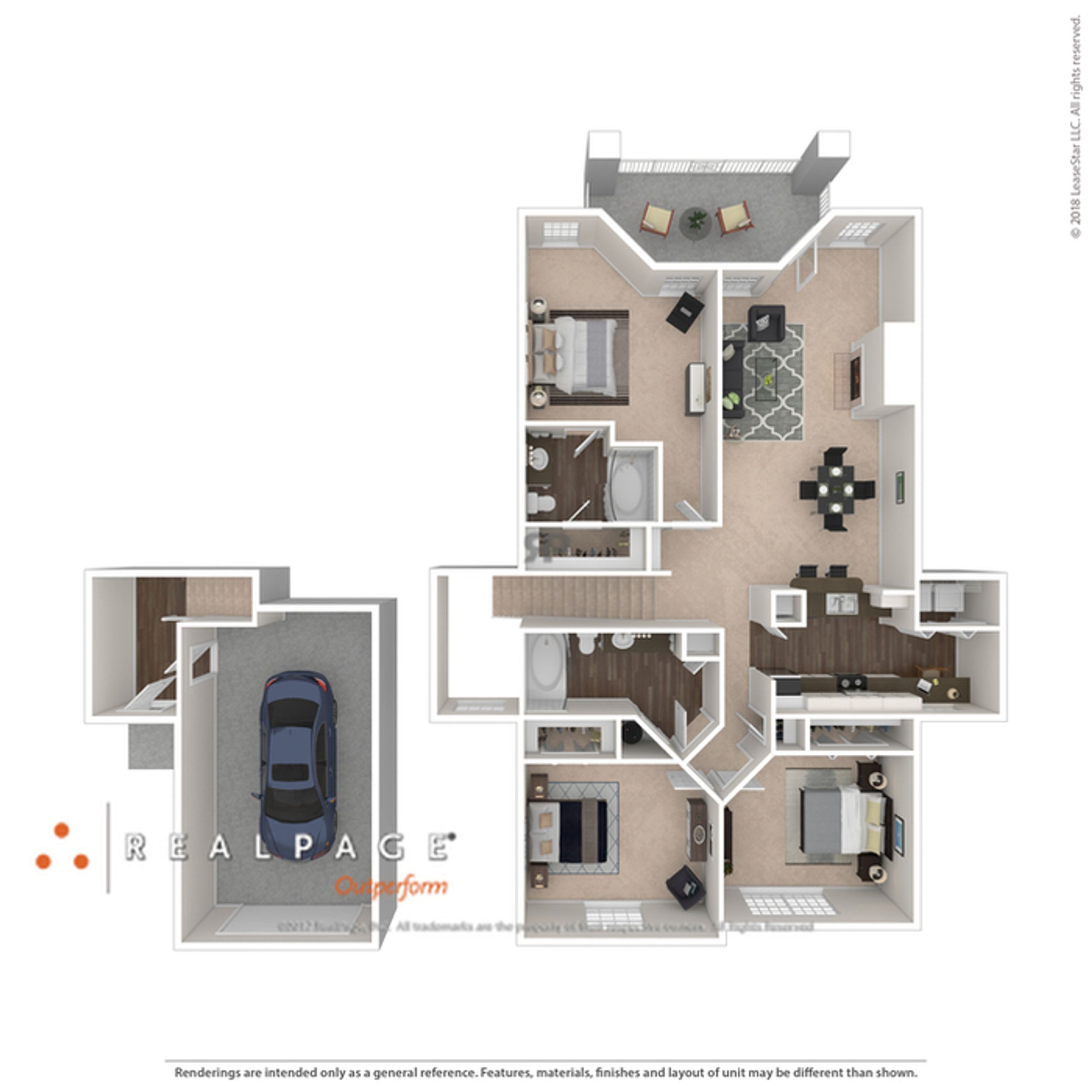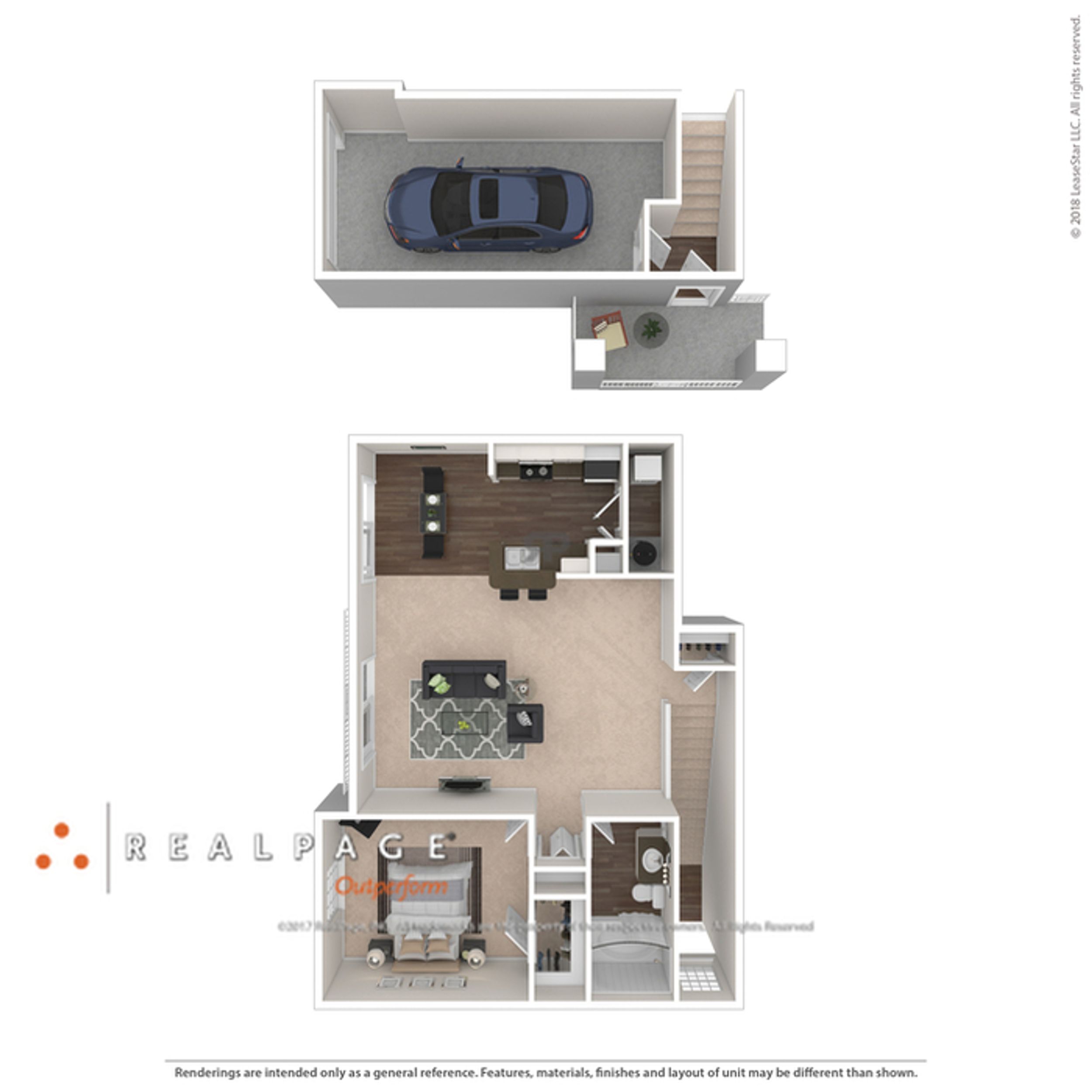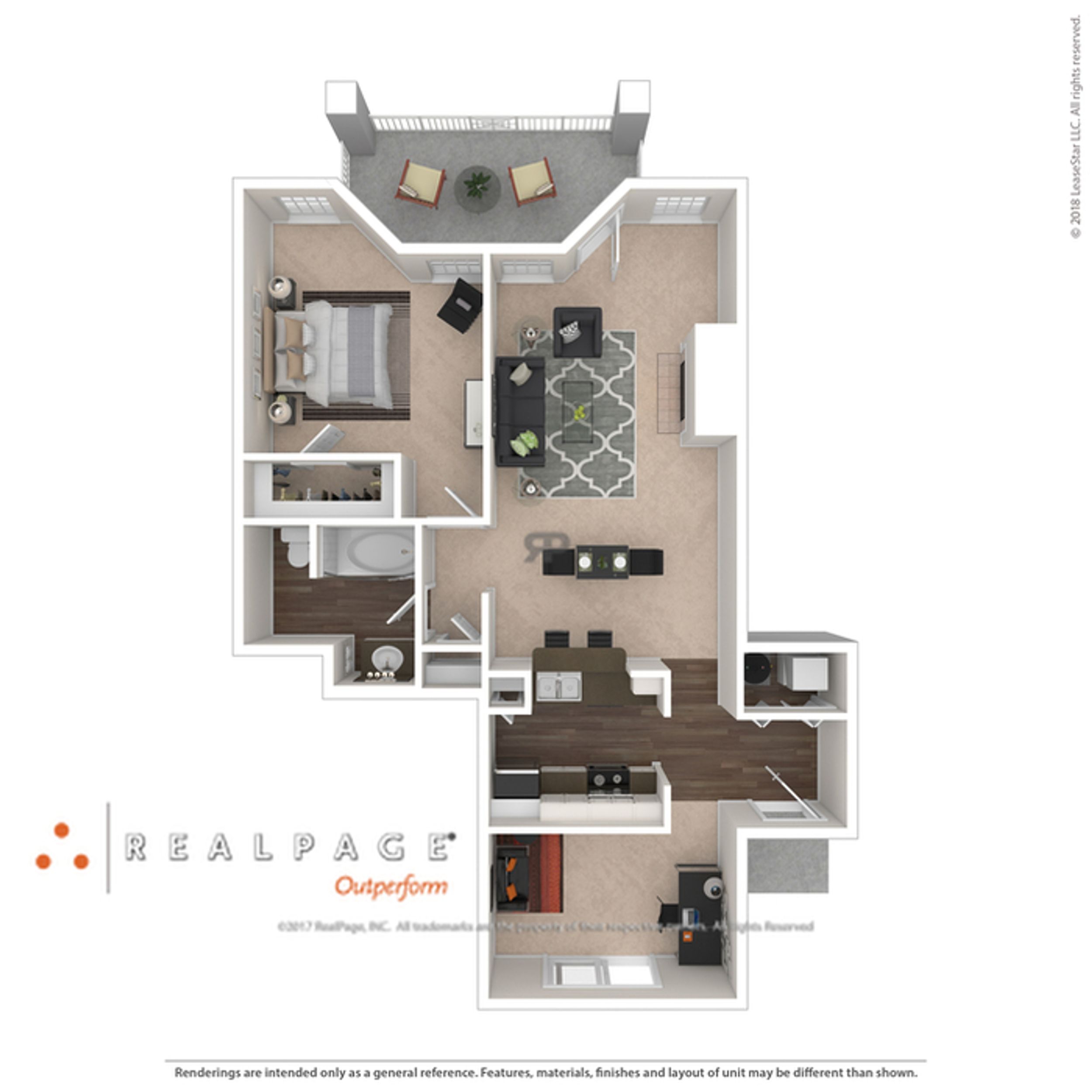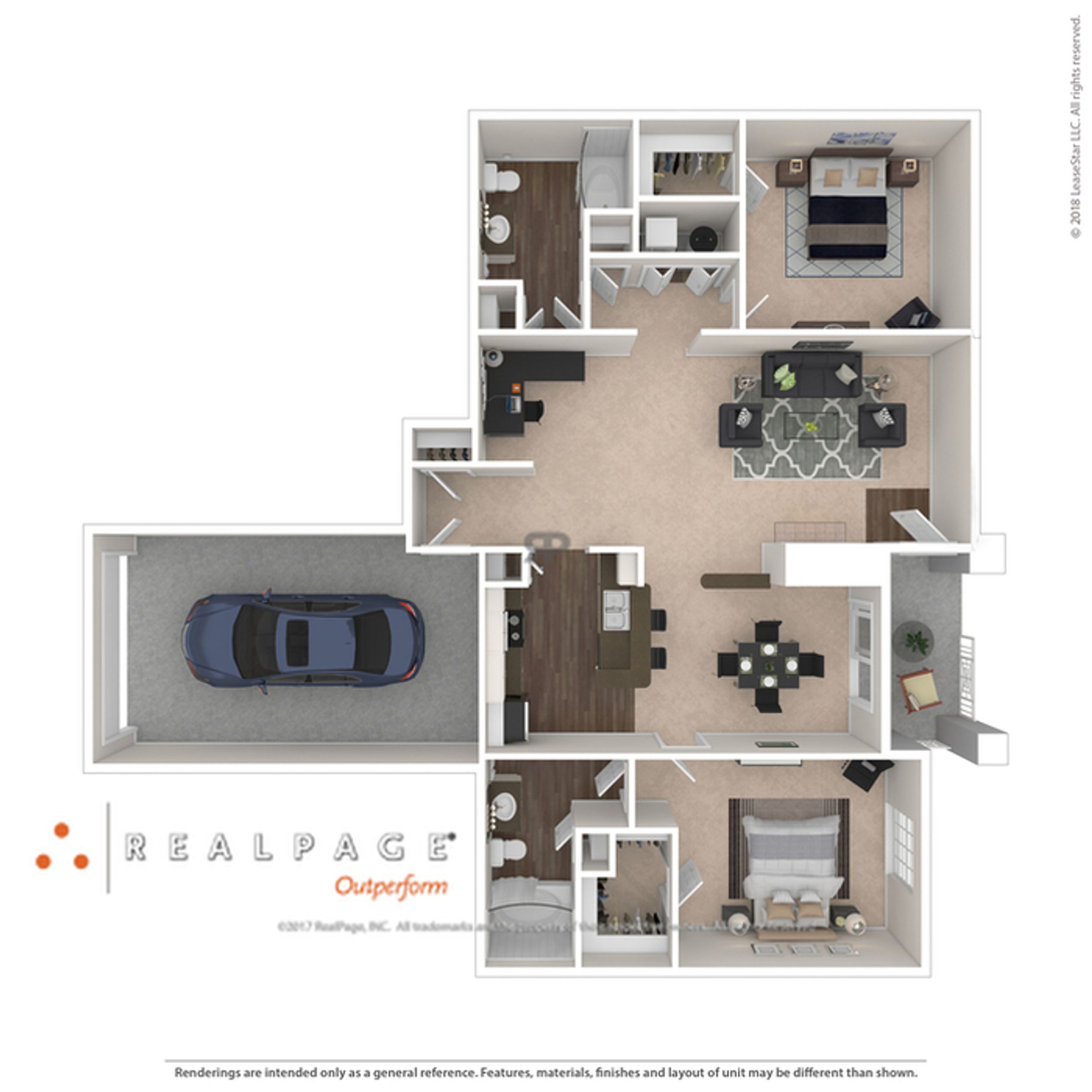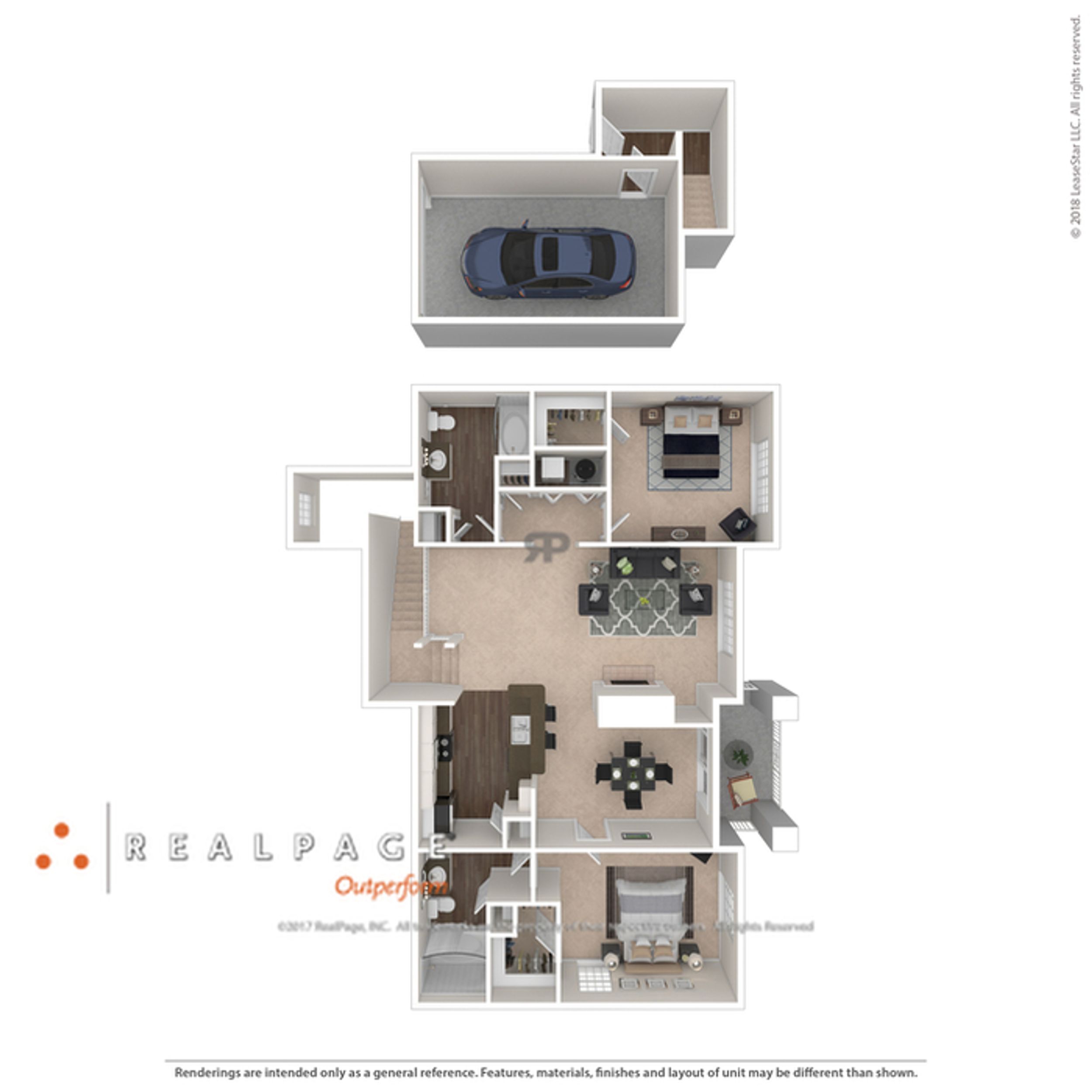Need to speak to a leasing agent or have questions about availability?
Floor Plan Details
C1 - 3 Bed, 2 Bath
-
Beds
3
-
Baths
2
-
Sqft
1416
-
Starting Price
$2075 - $
Description
Located on the 2nd floor. Offers a 1 car garage, washer and dryer and fireplace.
Contact Details
Office Hours
Monday-Friday: 9 a.m.-6 p.m.
Saturday: 10 a.m.-5 p.m.
Sunday: 12 p.m.-4 p.m.

